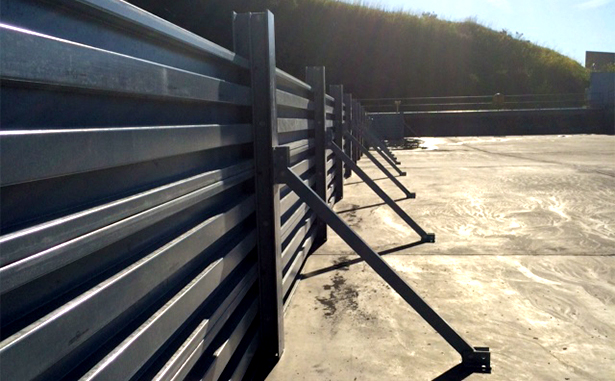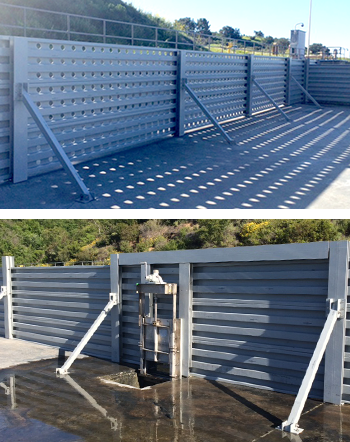Case Study: Baffle and Diffuser Walls Aid in Aeration


A water district system in California underwent a refurbishment process at its wastewater treatment facility to better serve its more than 17,000 service connections. In addition to the facility, the district operator is also responsible for the maintenance and upkeep of over 250 miles of pipelines, eight storage reservoirs, six booster stations, nine groundwater production wells, and 6,500 wells. A main component of this refurbishment process included the installation of Strongwell’s baffle and diffuser walls to aid in the processing of increasing water treatment volumes.
With high exposures to chemical and organic matter, baffle panels are primarily used to aid in the coagulation and flocculation processes in primary water and wastewater treatment. Prior to fiberglass, water flow controls were designed with legacy materials such as concrete, steel, or wood. Since the introduction and adoption of fiberglass, operators have turned to composites as a way to increase water processing volumes and combat material replacement issues related to rot or corrosion. By reducing material replacement cycles, operators can lengthen the lifecycles of treatment facilities.
To further assist in water processing, Strongwell fabricated a diffuser aeration wall to play a vital role in the secondary treatment phase. Diffusers use oxygenated bubbles created by mechanical means to encourage bacteria to feed on organic matter.
| TECHNICAL DATA |
|---|
| Product: Baffle and Diffuser Walls |
| Process: Pultrusion, Fabrication |
| Materials & Sizes: EXTREN® Structural Shapes (NSF/ANSI 61 compliant): - Angle: 3" x 3/8", 4" x 3/8" - Channel: 8" x 2-3/16" x 3/8" - Square tube: 3" x 3/8" - Wide flange beam: 8" x 3/8" Baffle Panel: 24" wide |
| Installer: Cushman Contracting Corporation |
| User: A California water district system |
Both structures measured considerably in length. The baffle wall structure measured over 170 feet and the diffuser wall measured over 50 feet. Fiberglass was also used to support both structures. EXTREN® wide flange beams were used for columns and knee braces were fabricated with square tubes, channels, and angles.
All materials on this project were pultruded with a premium polyester resin, compliant with the NSF/ANSI 61 standard. The installer, Cushman Contracting Corporation, was thoroughly pleased with the delivery, service, and installation of the overall products.