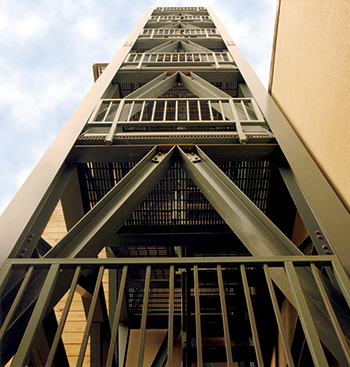Case Study: FRP Stairtower Designed to Meet the Challenge
 The 63' tall fiberglass stairtower at the U.S. Army Training Base in Fort Story, Virginia, presented some unique design challenges for Strongwell-Bristol Location Chief Structural Engineer, Dan Witcher. "This is one of the tallest FRP structures we've ever built", said Witcher. "We used inverted V-bracing and specially designed connections to meet the design requirements for this job."
The 63' tall fiberglass stairtower at the U.S. Army Training Base in Fort Story, Virginia, presented some unique design challenges for Strongwell-Bristol Location Chief Structural Engineer, Dan Witcher. "This is one of the tallest FRP structures we've ever built", said Witcher. "We used inverted V-bracing and specially designed connections to meet the design requirements for this job."
The stairtower was designed to withstand column loading in excess of 90,000 lbs. and 130 lbs/sq. ft. wind loads (for hurricane winds of as much as 140 mph). The connections, which were the critical design element, were composed of fiberglass beams reinforced with
laminated FRP plates and stainless steel clip angles and bolts.
According to Witcher, "Our Strongwell team had just the right combination of engineering expertise and fabrication skills to make it work!"
The free-standing stairtower is connected to the adjacent structure only at the floor platforms. It gives access to a tower which doubles as a parachute drying facility and a rappelling training wall. Fiberglass was selected for the project to resist salt water corrosion from the nearby Chesapeake Bay. The long term life cycle of the project and low maintenance were the customer's goals-making fiberglass the perfect choice.
| TECHNICAL DATA |
|---|
| Product: Fiberglass Stairtower |
| Process: Pultrusion, Fiberglass Fabrication |
| Materials: EXTREN® Series 525 fiberglass reinforced polyester, fire retardant |
Sizes: EXTREN® structural shapes:
|
| For: Hayes, Seay, Mattern & Mattern, Inc. |
| User: U.S. Army Training Base |
The architectural/engineering firm for the project was Hayes, Seay, Mattern & Mattern, Inc. of Roanoke, Virginia. Shirley Construction was the general contractor for the job.
EXTREN® Series 525 (fiberglass reinforced polyester, fire retardant) 10" x 10" x 1/2" wide flange beams were used for the columns with 8" x 8" x 3/8" wide flange beams used for the bracing. The floor beams were 10" x 10" x 3/8" wide flange beams. The picket handrail was fabricated from 2" x 2" x 1/4" square tube. The Bristol Location Fabrication Department partially assembled everything, match marked and drilled connection holes and shipped the bracing and beams with the stainless steel connections attached to the bracing.