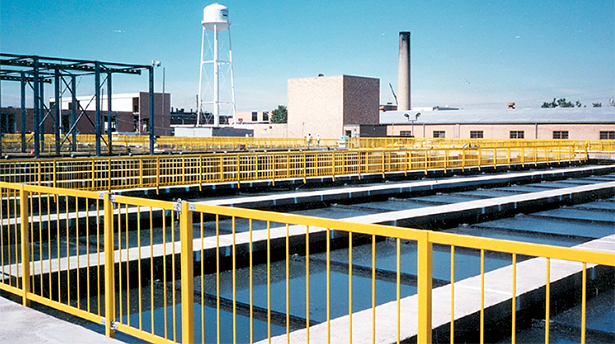Case Study: Low Cost Fiberglass Handrail System Beats Aluminum
 The City of Indianapolis Water Treatment Facility required 6,000 lineal feet of handrail to replace an existing corroded aluminum handrail system and meet new building code specifications. The City was obliged to take the lowest bid offered to do the job. Engineers at the facility were seeking designs and bids on aluminum handrail systems when John Allen, Regional Project Manager for J. T. Ryerson and Son in Chicago, proposed a unique fiberglass handrail system new to the wastewater treatment environment. The system appeared to meet the job requirements.
The City of Indianapolis Water Treatment Facility required 6,000 lineal feet of handrail to replace an existing corroded aluminum handrail system and meet new building code specifications. The City was obliged to take the lowest bid offered to do the job. Engineers at the facility were seeking designs and bids on aluminum handrail systems when John Allen, Regional Project Manager for J. T. Ryerson and Son in Chicago, proposed a unique fiberglass handrail system new to the wastewater treatment environment. The system appeared to meet the job requirements.
• The fiberglass material is corrosion resistant. Slippery walkways which run between settlement tanks and flow channels cause more injuries than any other area of the plant and can lead to a fatality if corroded hand railing fails and a worker falls into a tank.
• According to city building codes, handrails in areas open to the public access must have no more than 6" spacing between rods in the handrail system, rather than 9" spacing used in conventional systems.
| TECHNICAL DATA |
|---|
| Product: Fiberglass Handrail/Vertical Post System |
| Process: Pultrusion |
Materials:
|
| Sizes: Total walkway area: 775 sq. ft. EXTREN® structural shapes:
|
| For: J. T. Ryerson & Son |
The apparent problem was higher material cost. To solve this problem, John Allen and engineers from Strongwell-Chatfield Location came up with a design utilizing an existing rod and the top rail used in the Chatfield Location’s livestock management product line.
This design used vertical rods in the handrail system rather than horizontal rods. Other bidders on the job met the 6" spacing requirement by adding more horizontal rails to their conventional systems that are usually spaced 9" apart. The Strongwell design actually used less material than conventional horizontally spaced rod systems, met the building code and was more cost effective than conventional aluminum handrail systems. In essence, the Indianapolis facility was getting more corrosion resistance for less money.
The fiberglass system is bright yellow, replacing a gray colored system, and safety inspectors report the yellow color is highly visible even at night.