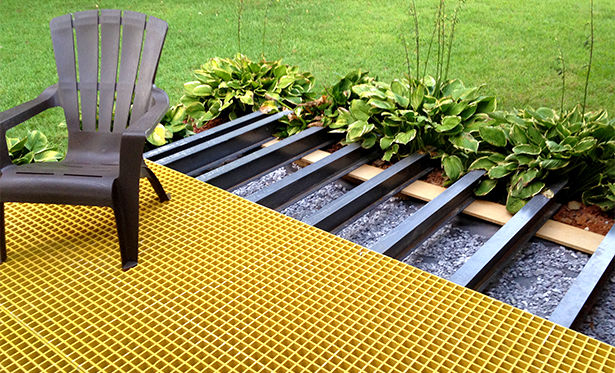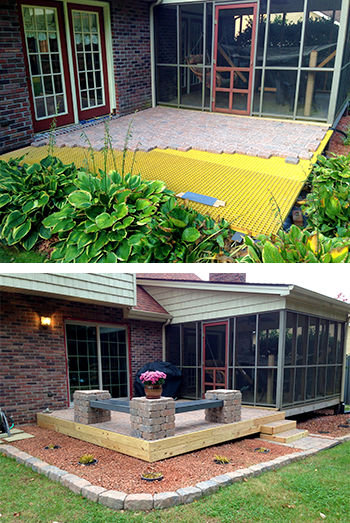Composites Getting Boxed In


A homeowner recently needed to replace his deck. In doing so, he wanted to reimagine his home improvement project using fiberglass composites and concrete pavers.
After a little imagination and planning, the homeowner procured EXTREN® and DURAGRATE® materials for his project.
| TECHNICAL DATA |
|---|
| Product: Residential Deck Structure and Subflooring |
| Process: Pultruded, Molded |
| Materials & Sizes:
DURAGRATE® Molded Grating: - 1-1/2" thick with 1-1/2" square mesh EXTREN® Structural Shapes: - I-beam: 6", 24" - square tubes |
| For & User: Homeowner |
In lieu of the previous wooden deck substructure, the homeowner buried 24" EXTREN® I-beams just below the frost line. On top of those, he layered 6" EXTREN® I-beams perpendicularly to the 24" beams to support an additional layer of 1-1/2" DURAGRATE® molded grating. In this particular instance, the molded grating was used as subflooring and to ensure adequate drainage for the finished concrete paver deck. After placing all the concrete pavers, the deck was framed-in with pre-treated lumber to resemble a traditional deck.
With additional pavers and EXTREN® structural tubes, the homeowner was also able to create additional outdoor seating with two double benches.