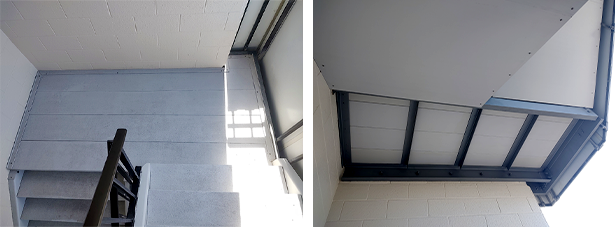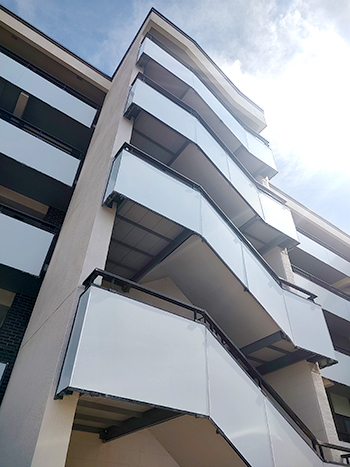Fiberglass Lands in the Top Spot



Corrosion-related maintenance issues have plagued coastal residential developments for decades.
One of the most prevalent corrosion-related maintenance issues has been concrete spalling on the decks, stairs, and landings of existing coastal buildings, especially multi-story structures. Spalling usually occurs when the concrete’s steel reinforcements and supports corrode and eventually expand. The continual internal expansion process then exerts additional stress on the concrete itself.
This was the case at a 41-year-old oceanfront building in Indian Beach, NC. Intense rusting within its exterior stair tower resulted in prevalent concrete spalling and deterioration.
One structural and architectural fiberglass fabricator worked with Strongwell to develop a custom profile called the LAST Landing Deck Panel. The LAST Landing Deck Panel is a rigid reinforced pultruded pedestrian deck panel designed to resemble a concrete landing. Designed to compete with elevated concrete landings, the drop-in-place FRP profile measures 12" in width and significantly cuts labor and materials costs associated with the pumping, pouring, finishing, and underside painting associated with typical concrete landings. In addition to the multiple landings, the custom profile was also used for the stairs within each stair structure.
Being that the LAST Landing profile is pultruded, end users have greater flexibility in customizing the landing platform with colors and grit options.
| TECHNICAL DATA |
|---|
| Product: Custom Landing Deck Panel |
| Process: Pultrusion |
| Materials & Sizes: 12" x 2" custom plank |
| For: A Fiberglass Solution (AFS) Corp. |
| User: An oceanfront building in Indian Beach, NC |
The pultruded profile offers users a firm footing, measuring more than 30,000 psi modulus of elasticity, and makes for an economical solution for those looking to replace existing concrete mezzanines and landings.
For this project, the fabricator replaced the rusted steel frame with galvanized steel.
Using a two-man crew, each team was able to install the LAST Landing skid resistant panels into each of the 5' x 9' landing frames in under an hour. Typical concrete landings would have taken about six hours each with the same number of workers.
By going with composites, each of the multiple elevated stair structures are expected to offer at least 75 years of useful life in the coastal environment.