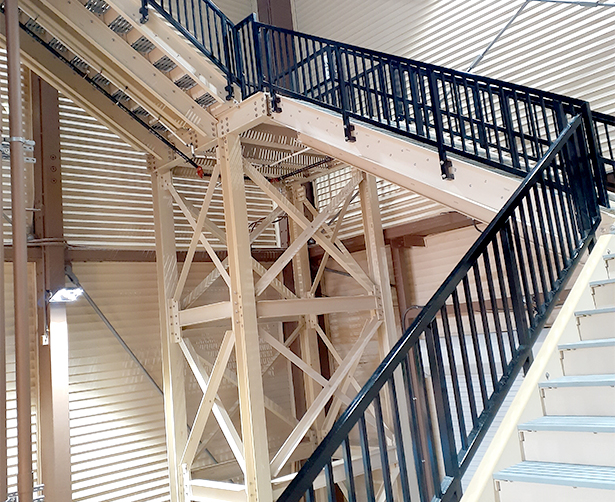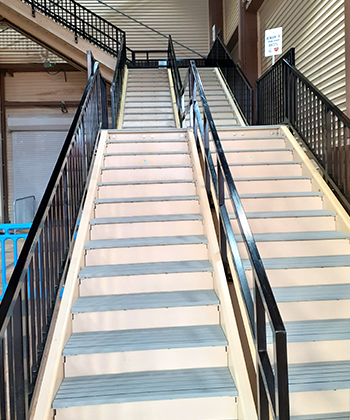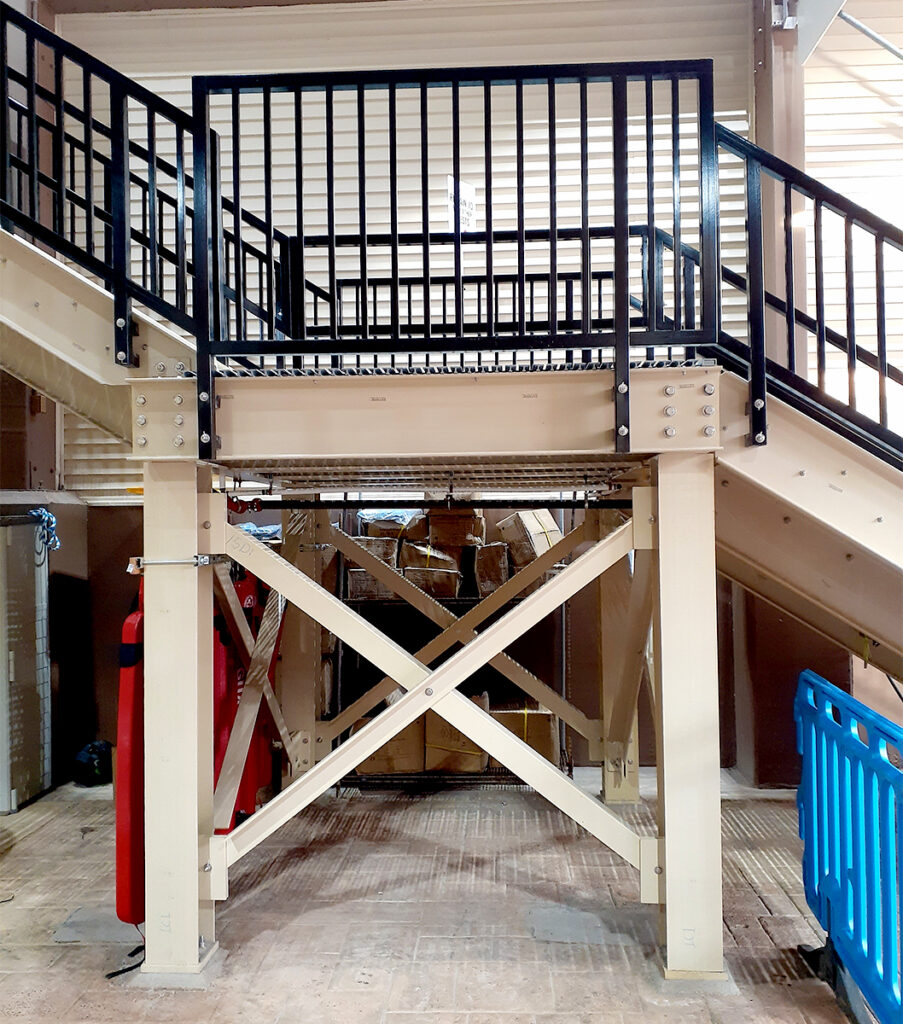FRP Lands on Top


A 6,000-acre facility located in north central, Virginia, offers year-round activities, lodging, and resort options for those interested in a plethora of family vacation options.
Within the 6,000 acres of resort property, resides a massive, expansive indoor/outdoor aquatics center for those looking for a pool day.
In 2020, the waterpark needed to replace a 50' wooden stair tower located near the lazy river attraction due to ongoing durability issues with wood. The five-story stair tower serves as the only access point for multiple waterslide options.
The owner of the facility needed the new structure to be installed and fabricated onsite with lightweight and corrosion-resistant materials. To accomplish this, EXTREN® Series 525 channels, angles, wide flanges, and I-beams were used for the tower structure.
| TECHNICAL DATA |
|---|
| Product: Indoor Waterpark Slide Stair Tower |
| Process: Pultrusion, Fabrication |
Materials & Sizes:
|
| For & User: A Northern Virginia Resort |
All five landings and accompanying stair treads were outfitted with 1" DURAGRID® T-1800 panels with 18% open space ensuring water flow and light allowance. Panels were coated with slip-resistant grit safe for bare feet.
2" square STRONGRAIL® handrails were installed to offer fall protection support with pickets 1" on center and 2" square SAFRAIL™ was painted to match and installed in the middle of the stair structure to create a traffic divider.
All mechanical connections were secured with stainless steel hardware as an added preventative corrosion measure.
The owner, construction team, and park guests have all commented on the aesthetic and overall operational improvement of the structure.

